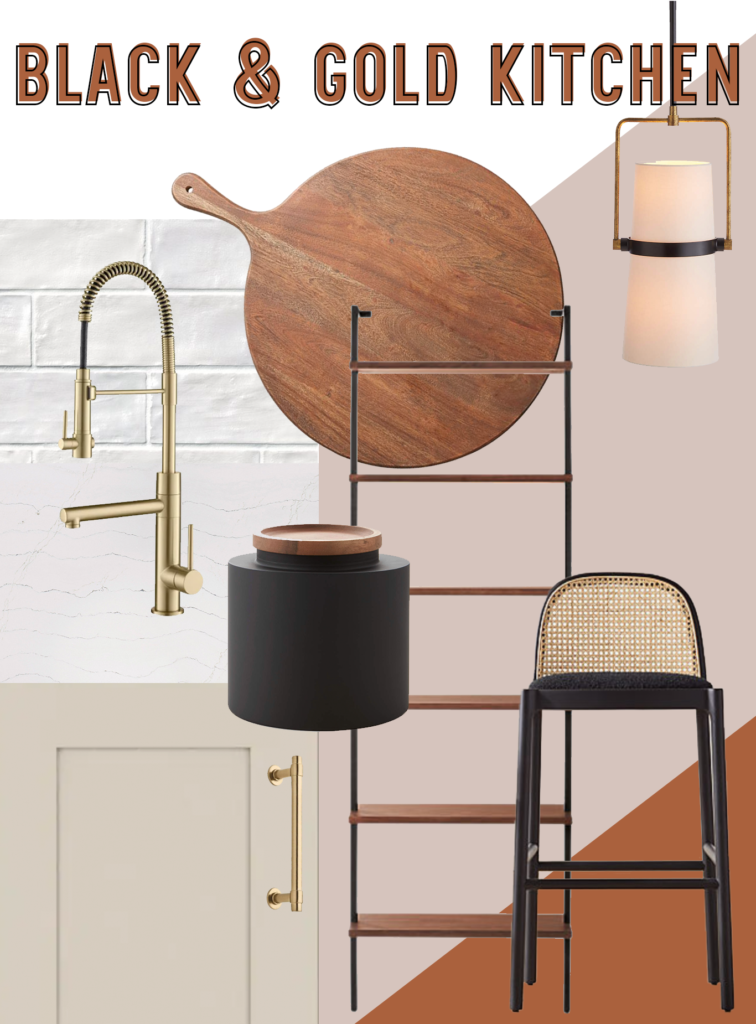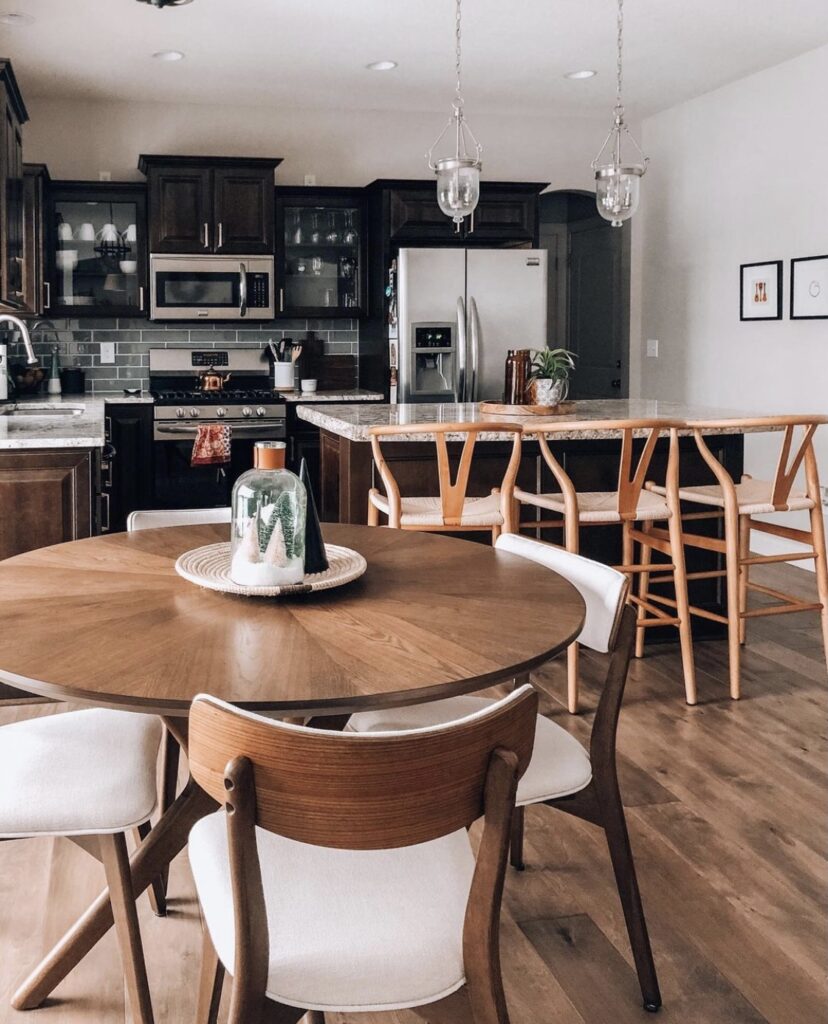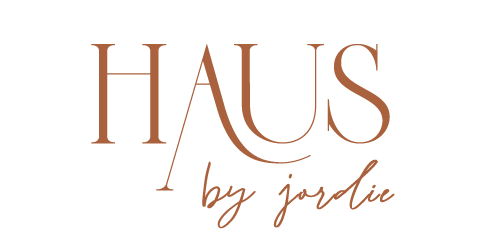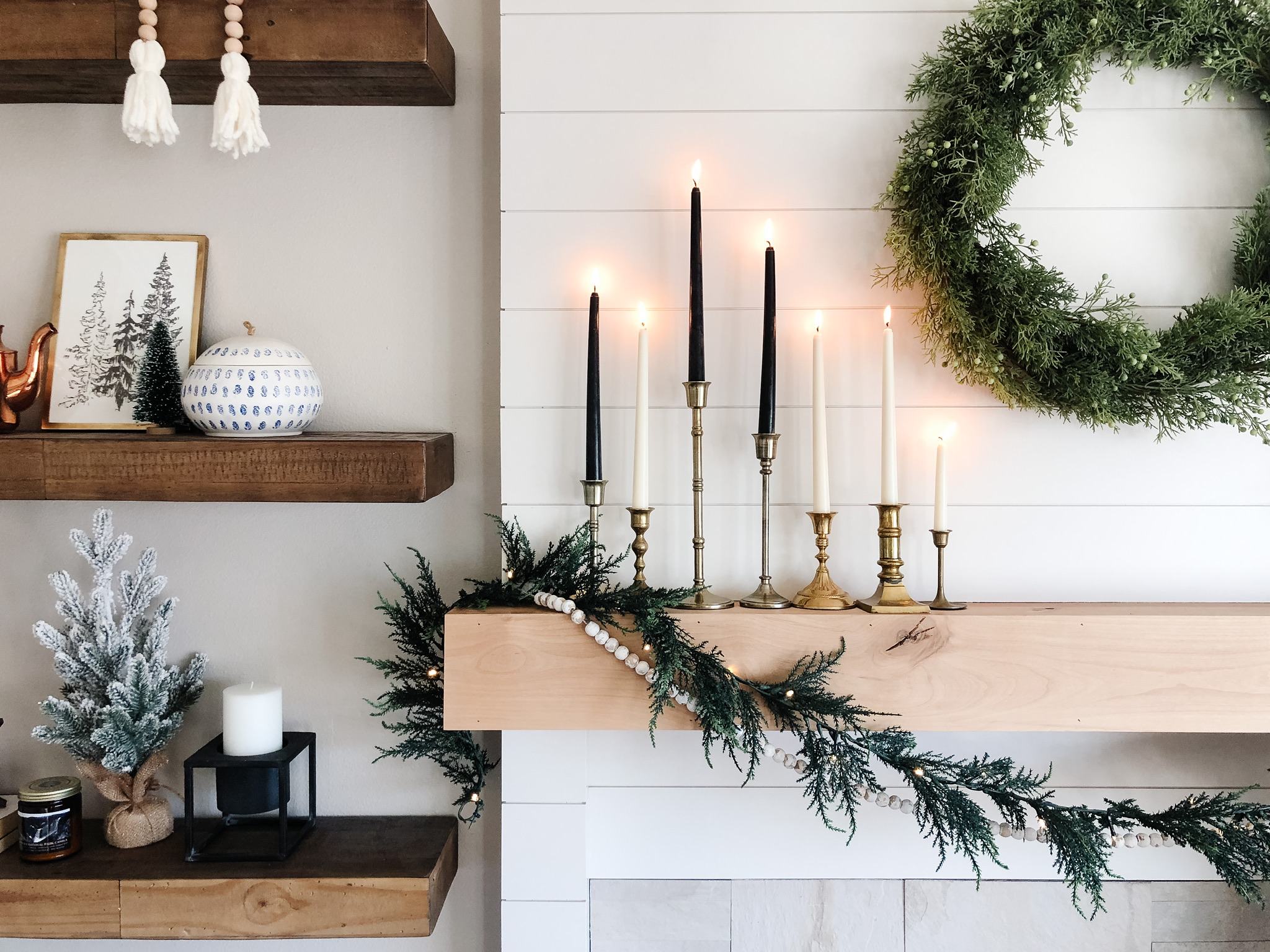
Pictured: 01 // White Ceramic Backsplash Tile, 02 // Round Cutting Board, 03 // Pendant, 04 // Gold Faucet, 05 // Shelf, 06 // Black Canister, 07 // Barstools, 08 // Brass Pulls
I’m gearing up for my next project and it’s a big one – renovating our kitchen!
The only thing we’ve changed about the kitchen since moving into our house 2 years ago is replacing the floors and the cabinet pulls. The cabinets are a dark walnut, which is pretty but I want to brighten up the space since it faces West and gets very low light in the mornings. There are also a lot of silver accents leftover from the previous owner that are now outdated.
This is one of my larger projects but the plan is still to DIY everything to keep costs low (with the help of my mom, of course. 🙂 )
Current Kitchen:

Kitchen Redesign Concept:
- Cabinets: Existing cabinets will be painted a mushroom color to brighten them up without going full white – something like Sherwin Williams Naturel or Benjamin Moore Revere Pewter. I think I will prooobably keep the existing granite (although I’d love a creamy white quartz – pictured in concept board.)
- Walls: I’m slowly ditching the light gray color throughout the main floor for a warmer/brighter color: Behr Cotton Knit. This is currently the color in the mudroom, and it will contrast well with the tan cabinets.
- Backsplash: This will be my riskiest DIY since I’ve never tiled before (wish me luck!) The current backsplash is a gray/blue glass tile, which would be pretty in a bathroom but I really want to brighten up this space – so I’m going for a pearlescent white tile.
- Lighting: I’ve already ordered these pendants pictured in the concept board. The large pendant over the kitchen table will be replaced with an angular glass globe.
- Hardware: The kitchen already has brushed brass pulls so I will likely keep the existing. (Replacing cabinet hardware is an easy and inexpensive update.) The brushed silver faucet will be replaced with a brushed gold one.
- Furniture: I’m keeping the current mid-mod walnut kitchen table and scandinavian-style barstools. There is a small nook between the kitchen and the hallway where I’d like to place a bookshelf like the one pictured in the concept board, or a skinny glass-paned cabinet.
Keep an eye out for updates & tutorials for this project!


